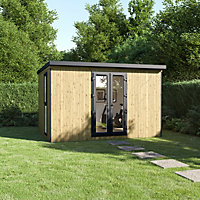See more Garden rooms

GoodHome Semora with Double door Pent Garden room (Base included) - Assembly service included
Sorry, this product is currently out of stock.
GoodHome Semora with Double door Pent Garden room (Base included) - Assembly service included
Structure size (ft)
Product details
Product information
Introducing Semora - architecturally designed garden buildings that bring contemporary style and adaptability to your outdoor space. Whether you’re using them for work or leisure, there’s a Semora to meet your style, size, and budget. Available in 3 different sizes and 2 different styles, they make a stunning addition to your home and garden, giving you the extra space you’ve always dreamed of. Fully insulated, these beautiful buildings are useable all year round, keeping you warm in the winter and cool in the summer. This stylish and contemporary design has beautiful, clean, and elegant lines. The canopy front creates a sheltered alcove to the front of the building, giving extra protection from the rain or sun, along with adding that extra bit of style. Fully versatile and customisable, you can locate the full drop window wherever you like, meaning you can enjoy lots of natural light whilst making the most of your outdoor space. Energy efficient, modular panels make installation is quick and easy.
- Guarantee - 10 years
- Resistant to rot
- Assembly service including the Building and foundations
- Fittings & fixings included
- Instructions for fitting - Our garden buildings have been designed with dimensions that fall within permitted development regulations. However, it is always advisable to contact your local planning office to ensure that planning permission and building regulations are not required and that positioning, and location restrictions don’t apply. We recommend hiring a qualified and certified electrician for your lighting, electric and heating requirements.
- Instructions for care - It is important to store Panels in dry conditions. Wet conditions will adversely affect the performance of the panels and may cause fitting problems. Let Semora transform your outdoor space into a vibrant, innovative living space that you'll love spending time in.
Features and benefits
- Made using Structurally Insulated Panels (SIPs) the buildings are fully insulated and energy efficient. Ensuring useable space all year round, whilst helping drive down energy costs.
- UPVC Double glazing comes as standard in all of our windows and glazed doors, providing security, warmth and quiet environments.
- Pre cut, easy to connect modular panels.
- 10 year guarantee
- Stylish pre-cut, primed interior MDF wall cladding panels for quick and easy assembly. These panels create a smooth finish which can be painted and personalised
- Installation includes fitting of ground screw foundations (into soft ground) and full installation of the building, joinery and external and internal cladding. After you have booked in your delivery, you will be contacted separately to arrange a suitable installation date. Ground screws will be fitted before the installation of the building.
- Kit Includes: Structurally insulted Panels (SIPs) (wall, floor and roof), Structural timbers, Fixing Timbers, Breathable membrane, Roofing, Guttering, UPVC Windows and Door, interior finishing kit, exterior treated cladding and ground screws
- In the unlikely event that ground screws are not viable to install (due to underground condition and obstructions) these will be replaced with an alternative solution. This will be discussed with you when the installation team are onsite and have assessed the ground
Health and safety
Please note that this item has additional safety or regulatory datasheets available. The product may have possible health and safety hazards covered in these documents. Refer to the container for full information and always follow the instructions.
Specifications
| Base included | Base included |
|---|---|
| Cladding thickness | 17mm |
| Cladding type | Square edge |
| Depth (m) | 3.07m |
| Door type | Double door |
| Eaves height | 2394mm |
| Floor thickness | 98mm |
| Height (m) | 2.39m |
| Locking mechanism | Lock & key |
| Made in | UK |
| Material | Oriented strand board (OSB) |
| Number of doors | 1 |
| Number of windows | 2 |
| Roof thickness | 122mm |
| Roof type | Pent |
| Width (m) | 3.87m |
| Product code | 5059340854472 |
